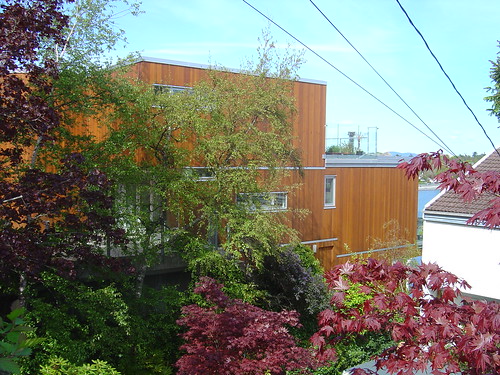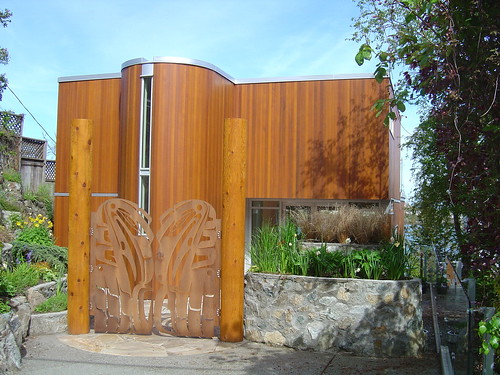Showing posts with label House Design. Show all posts
Showing posts with label House Design. Show all posts
Sunday, February 26, 2012
Quaker Bluff Cottage by Birdseye Design Architects
This Quaker Bluff Cottage project was awarded a 2009 Excellence in Architecure Honor Award by the Vermont Chapter of the American Institute of Architects. Designed by Birdseye Design Architects.
Birdseye Design strikes a unique balance between innovation and tradition, structure and nature. Each Birdseye home reflects the landscapes and communities in which the home is built and benefits from the company’s pioneering role in green energy and sustainable building in Vermont.
Saturday, April 11, 2009
Carapicuiba House by Angelo Bucci and Alvaro Puntoni

Carapicuiba House is located in topographical terms Carapicuíba, SP, Brazil and was designed by Angelo Bucci, Alvaro Puntoni. From the street, we cannot clearly see its ground level because the ground surface falls abruptly into a little valley and woods: a stage 6 m below. The program joins two different purposes: a house and an office, it is a place to both live and work. Although these two functions share the same space, it is as separate as possible.

The different levels offered by the site were utilized to arrange the two main programs. The street level was kept free of any enclosed space, it is a kind of “pilotis” with two different areas: the first one is on the ground, very close to the street, and the other one is aerial, as a roof terrace over the building. A bridge, made of steel, connects these two areas. The only entrance to the building is the bridge with its steel grid floor that leads over the open space: downstairs to the house or upstairs to the office.


The Carapicuiba house is divided into two levels, both below the street level. Its spaces are integrated with the woods, valley, gardens, and pool located at the ground level. The Carapicuiba house incorporates the outside nature indoors: a sliding glass door opens the living room into the terrace,creating one large space.

The bedroom and the patios can also be integrated at the lower level. From the street level, the office is located upstairs. Its dimensions, 3 m wide and 25 m long, making it look like a tube open at both extremities.

Therefore, the windows offer new views: more landscape than patios, and more panoramic than an intimate space. The “tube” only rests over two columns. Reinforced concrete supports the whole building. Besides its materials, concrete and glass, this carapicuiba house is essentially designed based on the site’s geography and landscape. So few elements mean more concentration on the required work during its construction process. It makes it easier to control the budget and it help us focus on the necessary steps to build the carapicuiba house.

Sunday, November 9, 2008
Mirindia House by Marcio Kogan
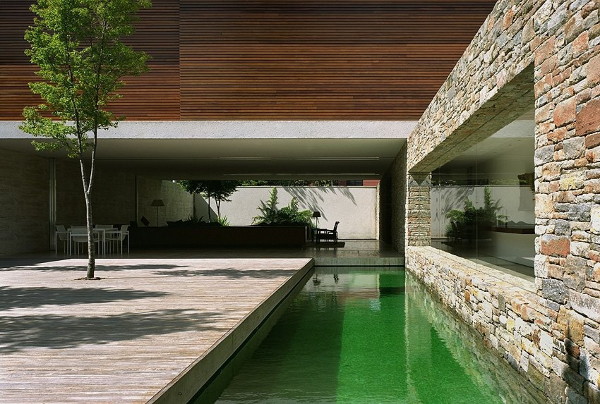
Layers of warm Brazilian hardwood, stone and concrete edge their way up Mirindiba House – one of the latest contemporary architectural artworks designed by Brazil’s Marcio Kogan.
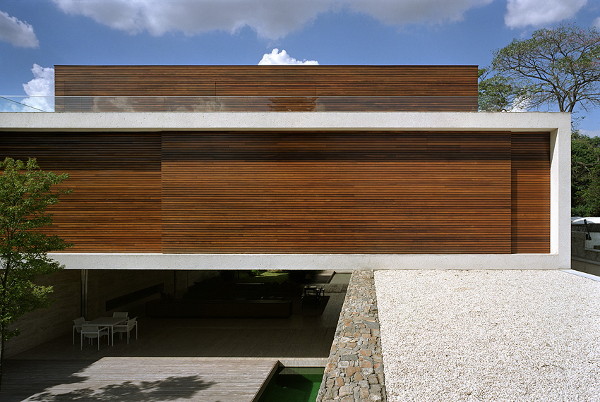
This luxury home low profile boasts covered and open living spaces, embracing the outdoors as an important component of the home’s plan. Large spans of glass form pillarless windows that open seamlessly into the outdoors. An elongated pool stretches along the deck and past the sauna, under the open sky, and flows into a “cave” that houses a cool, shady outdoor living room. Concealed in the far wall, sliding glass windows can be pulled across to close off this living space from the elements.
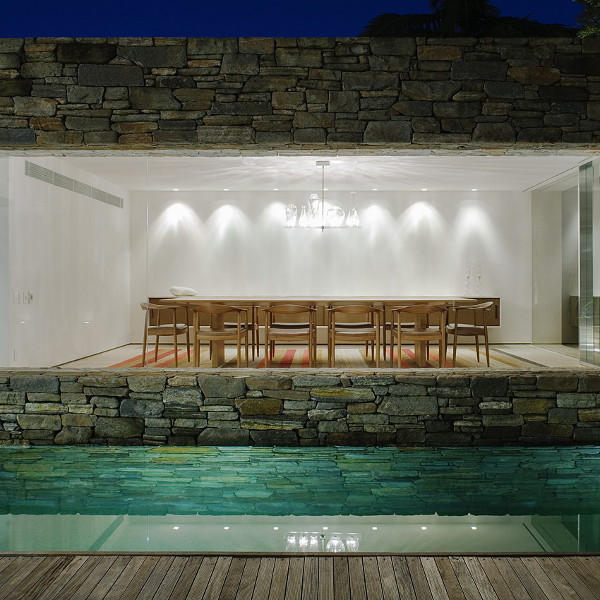
This favorite living and lounging spot lures residents and guests deeper into the house, through a formal dining room and into the far reaches of the kitchen, tucked off the main corridor. Upstairs, the bedrooms and their accompanying ensuites, and the master bedroom with his and hers walk-in closets, complete the upper floor. The piece de resistance is found topping this luxurious yet hospitable home – the cinema room, encased in hardwood and boasting magnificent views of the city at your feet.
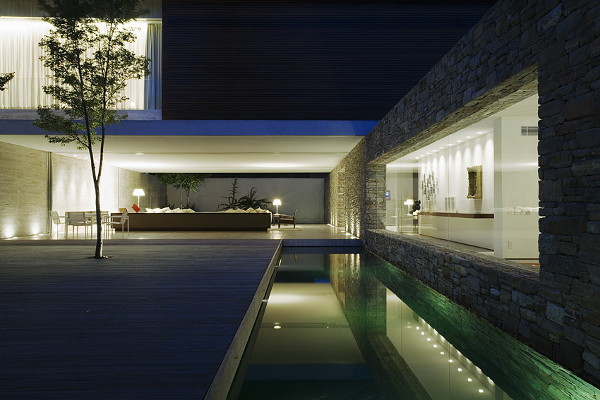
About Marcio Kogan
Born in 1952. Graduated from Mackenzie School of Architecture in 1976. Received an IAB award for the Rubens Sverner Day-Care Center in 1983, and in 1994 an award for the facade for the Larmod Store, organized by the Magazine of the newspaper Folha and CCSP (Creation Club of São Paulo). Realised an exhibit of small-scale models entitled “Architecture and Humor”, a critical view of the architectural and urbanistic problems of the city of São Paulo, which had great repercussions throughout the city.
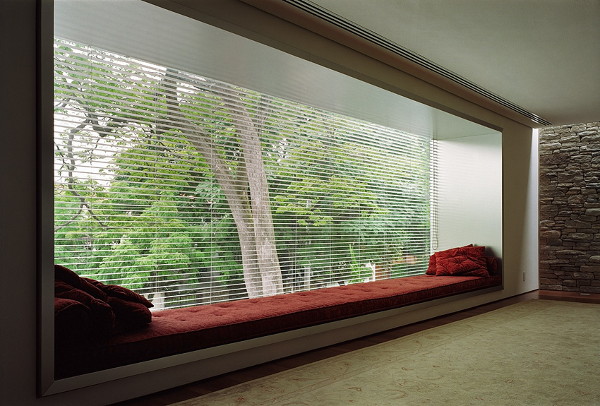
Participated in the IV Architecture Biennial with these projects: UMA Store, Strumpf Residence and the MRA-2 commercial building in 1999. Awarded Architectural Record House 2004 for Du Plessis Residence – Laranjeiras / Paraty / Brazil.
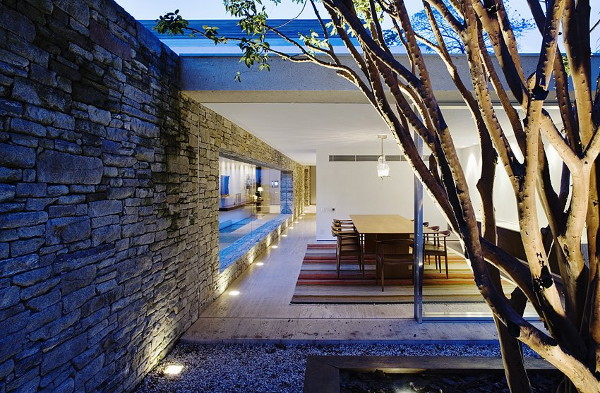
Modern Residence in central Austin by BercyChen
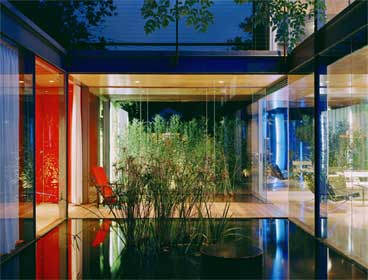
A modern residence designed by Bercy Chen Studio for a 2-family house located in central Austin. The architecture design is split into two living areas in order to accommodate two families.
Constructed of a modular steel frame, the house consists of two pavilions connected by a glass hallway. the frame is infilled with prefab thermasteel panels to minimize construction on site waste. the structural frame is exposed, showing the construction process and articulating the house’s facades. the repetitive modular method as well as the prefabrication allows for greater efficiency during construction.

the house is influenced by different regions and cultures. both the use of the roof as an outdoor living space and the shading devices are derived from moorish architecture. The body of water and the spatial continuity between inside and outside was inspired by asian architecture. the structural transparency of the volumes and the minimalist aspect of the interior was derived from japanese pavilions.
Sustainable Boomerang House in Tilaran, Costa Rica
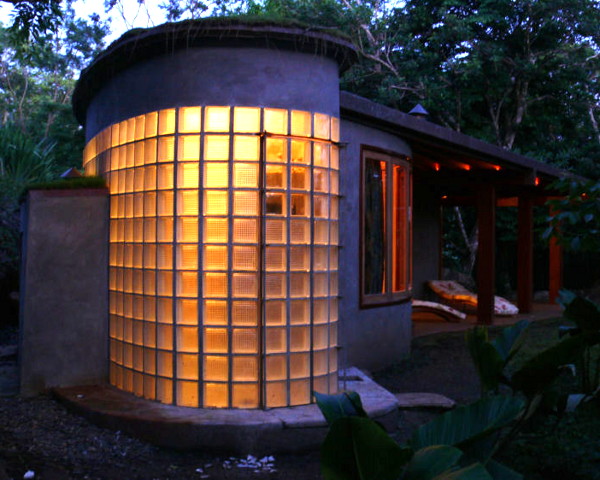
At 1,000 sq. ft., the Boomerang House in Tilaran, Costa Rica, may be small, but it sure is sweet. Aside from its aesthetically appealing architecture and the wonderful, warm, yellow light radiating from its curved, glass entrance, this modern home’s most notable appeal is actually Green. The house is the sustainable creation of innovative designer Jean Paul Cazedessus of Be Green – Sustainable Housing in Costa Rica.
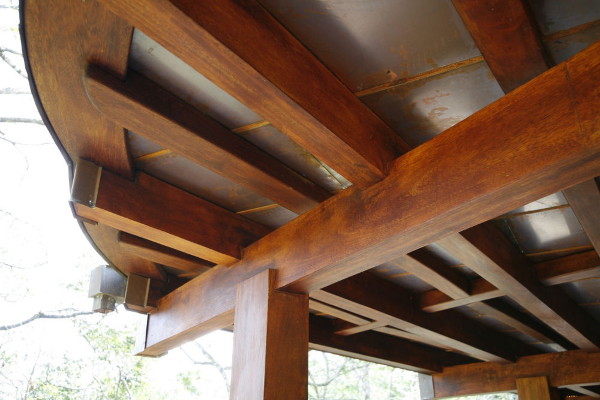
This boomerang-shaped house design incorporates a copper standing seam with a grass-covered roof and walls, lending a look of rustic, raw modernism to the structure. The house is actually custom-created with a waste-not-want-not philosophy, “built to human scale, considering wants and needs of occupants"
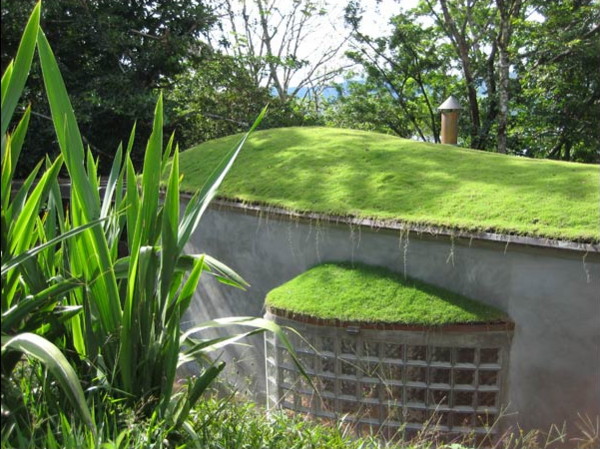
The state-of-art Boomerang House was the first to be built in the b-green.org development. The home is 1000 square feet of art and architecture, integrating the smooth curved lines of an Australian boomerang with a custom “sunrise design” wood post & beam patio structure.
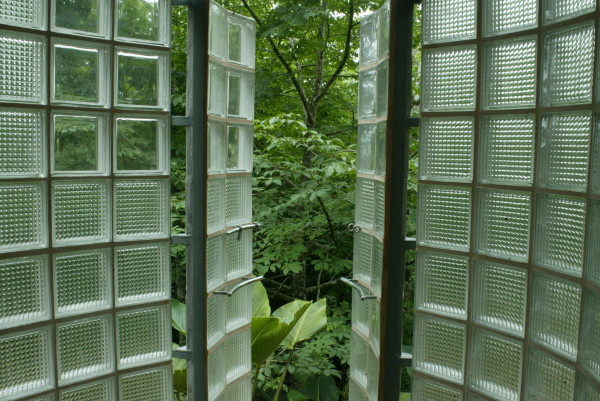
This green home combines a copper standing seam roof with a living grass roof, like the walls, is built to a structural resistance of 8.0 on the Richter scale. One of many unique architectural features in the custom designed home. One of the most appealing are the “Thomas Jefferson” style, auto French door, that in the opinion of all who have seen them, are “unique in the world”.
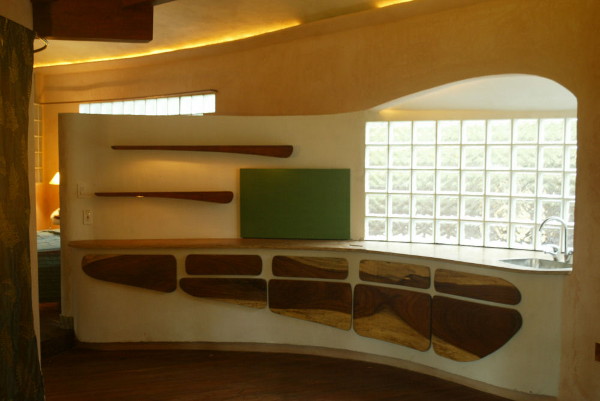
Some of the other unique features are operable glass block ventilation windows, and glass block door/wall in the shower, to mention but a few of many attributes. Additionally it includes a detached 300 sq feet covered carport and storage room.
Status: For Sale $325,000
Friday, November 7, 2008
Sustainable Barn House in Belgium
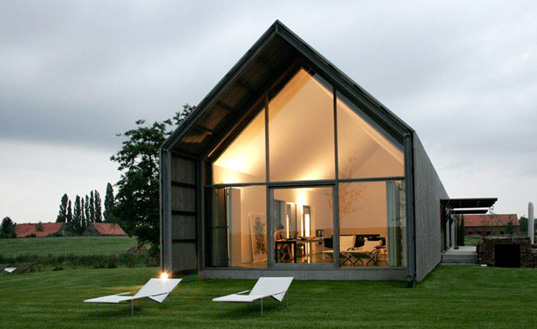
Recycling is among the simplest of eco-friendly actions, but when architect Rita Huys of the firm Buro II took on this modest approach to modern house design, the result is something quite spectacular by way of sustainable housing. Dubbed the Barn House for obvious reasons, this reclaimed Belgian barn boasts a traditional frame set in a contemporary glass and fully functional shutter facade, allowing for large, naturally lit, naturally ventilated interiors. Buro II.
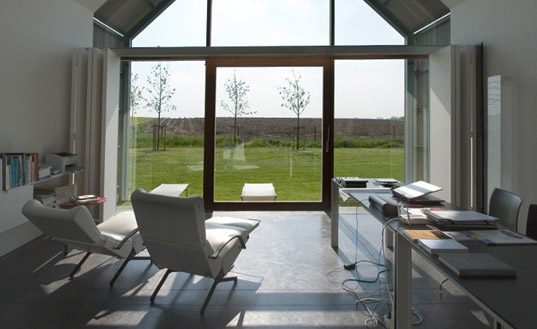
Artist Wim Delvoye decorated the interiors with his artwork. The interior includes living, dining and resting areas, but also a library and a small mezzanine hosting the en suite bedrooms. The architect created large openings at the two ends of the barn’s long rectangular shape from where the owners can enjoy wide and relaxing views of the countryside.
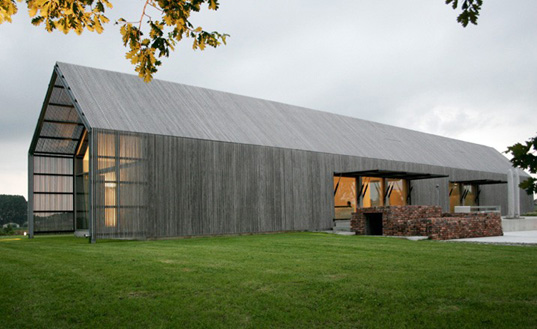
The dense shutters enveloping the structure create a sense of mystery, leaving the passer-by wondering what hides within, also protecting the occupants from harsh weather conditions - but parts can open wide on a warm sunny day, creating a welcoming atmosphere.

The architect’s respectful approach resulted in a warm, cosy house, which will urge the occupant to open up towards nature and embrace the surrounding green fields, rather than just withdraw in it. ‘After all,’ says Huys, ‘the house’s best room is, in a way, the outdoors.’
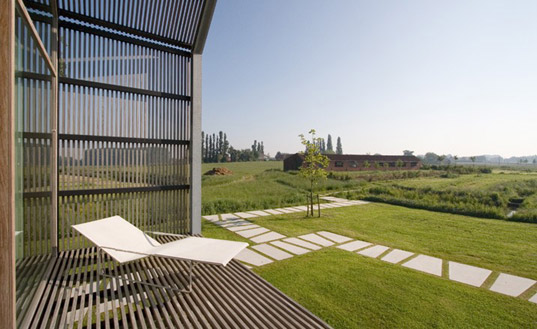
The farm was the main place where people lived alongside nature, seeing it both as force and as threat,’ says the architect, who took into account the weather conditions and the surrounding nature, when working on the Barn House’s design. Seeing the barn re-interpretation as a way of developing and managing the landscape, the architect added a new, residential dimension to a structure once only connected to working the land.
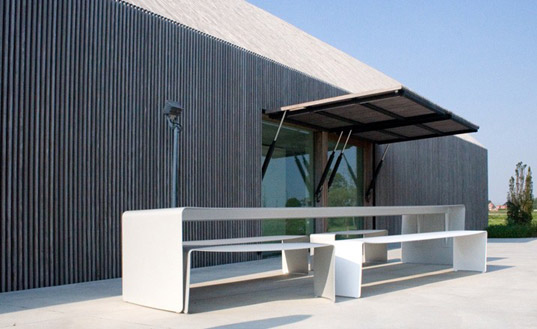
Tuesday, September 30, 2008
Freshwater House by Chenchow Little Architects

Local firm Chenchow Little Architects has packed so much more into this modern Australian design than meets the eye. Overlooking Sydney sparkling northern beach, Freshwater House is enclosed in a series of folding screens that are as beautiful as they are functional. Freshwater House in Australia has many enviable attributes, not least its location overlooking the water of Sydney’s Northern beaches.

The dark wooden blinds close to offer total protection from the outside world, but when open, the boundary between indoors and out dissolves to invite the open air with open arms. Bringing new meaning to the term “ground level,” this contemporary, nature-inspired design incorporates a central courtyard with grass that abuts the interior’s sleek, clay-colored floors. The home’s open-concept plan plays well with its expansive windows and infinite views of sand and surf.

In order to maintain a level of privacy for the sleeping quarters whilst making the most of the Australian climate and open-living, the design maximises the gradient of the site, placing the main bedroom in the lower axis surrounded by a secure courtyard.

In the main living space it is almost impossible to differentiate between the interior and the exterior when the shields are open. Same-level landscaped grass areas become a part of the living room and the clay coloured flooring expands the collaboration with nature in the open-plan space.

With beautiful design comes functionality and the screens present a solution to climatic changes - closed they both insulate in the winter and protect from harsh sunshine in the summer ensuring that the inhabitants can make the most of their stunning abode.

Friday, August 1, 2008
Bamboo Forest House by Roewu Architects

Roewu Architects from the UK have recently completed the 'bamboo forest house' a vacation house located in taiwan. designed to accommodate an extended family, the house has an unusual exterior with its bamboo screen. a karaoke lounge and a roof deck also make up areas in this house. the treated bamboo facade was incorporated into the design to provide privacy and security whilst still allowing natural light and air to flow in.

On entering the house the experience is akin to being surrounded by an organic forest. Sun light, air and shadows filter through the bamboo poles into the spaces within. The mood and quality of the spaces changes during the course of a day and shifts with the changing seasons.
In winter, a Karaoke Lounge and Spa on the second floor, form a focal point for bathing or singing. During summer, the roof deck with its variably patterned sun-shade system and surrounding bamboo, invites cooling breezes and becomes the family's favourite spot for outdoor living.
A lil bit description about Roewu Architects :
ROEWU is a young office with a global pedigree. Currently based in London the office was founded in New York City in 2003 as a collaboration between Stephen Roe (Ireland) and Chiafang Wu (Taiwan).
Since then the office has won many awards including the Young Architects Award from the Architectural League of New York in 2005, First Prize in the Competition for Ephemeral Structures for the Athens Olympics in 2004, the Kalil Fellowship for Smart Design in 2003 and the Kevin Kieran Award from the Arts Council of Ireland in 2007 among others.
The office represented the UK at the 2006 Beijing Biennale, and is currently undertaking a major funded research project on the Weather and Architecture.
Monday, July 21, 2008
Alvaro Leite Siza | Tolo House

The “Tolo House” build by Alvaro Leite Siza is based in Lugar das Carvalhinhas, Portugal. The house is build on a sharply inclined hill. Its fragmentation, necessary due to the steep topography, transforms the whole into a composition of small linked and interconnected volumes, creating an unevenness that allows for a more secure and rational use of the lot. In this way the house’s various functions are clarified with each elevation corresponding to a single compartment.

The project consists of a holiday home with three bedrooms, a social bathroom, a living room, a dinning room, a small kitchen with a support washbasin, pantry, and even a small outdoor swimming pool. The terrain is sharply inclined and has a particular configuration: it is very long and narrow. However, the fact that it faces south allows it to receive optimal solar exposure and to enjoy a particular natural view. The living area does not exceed 180m2.

About Álvaro Leite Siza Vieira
Álvaro Leite Siza Vieira was born in Porto, Portugal in 1962. He worked as a curricular trainee at the architecture studio of Eduardo Souto de Moura in 1992, and graduated from the Faculty of Architecture in Escola do Porto in 1994. Before that, he collaborated with his father, architect, Alvaro Siza Vieira on a first project in Lisbon in 1987, a competition for the Museum of Contemporary Art in Helsinki in 1992 and the Olympic complex of the University of Palermo in 1995. He has participated in competitions, exhibited his own works at international design exhibitions, and designed many houses around Portugal.

Project Detail :
Architects: Alvaro Leite Siza
Client: Luís Marinho Leite Barbosa da Silva
Location: Lugar das Carvalhinhas - Alvite, freguesia de Cerva, Ribeira da Pena District
Site Area: 1000 sqm
Constructed Area: 180 sqm
Contractor: Óscar Gouveia
Landscape: Alvaro Leite Siza Vieira
Materials: Concrete
Services: GOP
Project Start: 2000
Project Complete: 2005
Photographers: Alvaro Leite Siza / F&S Guerra
Related Article via :
Alvaro Leite Siza / Tolo House
Sunday, June 1, 2008
Modern House in Victoria, BC, Canada
This is a modern house design in Victoria, BC, Canada. It's on a hill with big windows overlooking the ocean.
Sunday, December 23, 2007
Xerox Residence by Blank Studio

The Xeros " Dry " Residence designed by Blank Studio and located at Phoenix, US West. This Residence is positioned upon the upward slope of a 50’x 250’ double lot facing the mountain preserve to the north and the city center to the south. The building has several environmentally responsible decisions. The primary building material is exposed steel (as structure, cladding, and shading) that is allowed to weather naturally and meld with the color of the surrounding hills.




photography: Bill Timmerman, Timmerman Photography, Incorporated
Phoenix, Arizona USA
Via : The Slow Home
Subscribe to:
Posts (Atom)



