Bark Architects is the master mind behind this amazing beach house design. Aptly named Marcus Beach House, this amazing residence was designed at 250 meters away from the Marcus Beach Sunshine Coast of Queensland Australia. The house has exotic exterior and great interior design that will remind us about one of a fancy tropical resort.
The truly amazing inner court yard with the big exotic tree is the focal point of this house. Most of the rooms have windows towards this fresh oasis (it’s a brilliant ideas for everyone who plan build residence especially in urban living for natural relaxation area). This house designed in principal to catch the natural light from the sun, so the giant windows and the blinds created to aim this goal delivering a beautiful atmosphere inside. You will see that the interior created by using wooden material. Its look so peaceful and very natural. What a exotic residence. Inspiring for sure.
Showing posts with label Modern Homes. Show all posts
Showing posts with label Modern Homes. Show all posts
Tuesday, August 10, 2010
Saturday, April 11, 2009
Carapicuiba House by Angelo Bucci and Alvaro Puntoni

Carapicuiba House is located in topographical terms Carapicuíba, SP, Brazil and was designed by Angelo Bucci, Alvaro Puntoni. From the street, we cannot clearly see its ground level because the ground surface falls abruptly into a little valley and woods: a stage 6 m below. The program joins two different purposes: a house and an office, it is a place to both live and work. Although these two functions share the same space, it is as separate as possible.

The different levels offered by the site were utilized to arrange the two main programs. The street level was kept free of any enclosed space, it is a kind of “pilotis” with two different areas: the first one is on the ground, very close to the street, and the other one is aerial, as a roof terrace over the building. A bridge, made of steel, connects these two areas. The only entrance to the building is the bridge with its steel grid floor that leads over the open space: downstairs to the house or upstairs to the office.


The Carapicuiba house is divided into two levels, both below the street level. Its spaces are integrated with the woods, valley, gardens, and pool located at the ground level. The Carapicuiba house incorporates the outside nature indoors: a sliding glass door opens the living room into the terrace,creating one large space.

The bedroom and the patios can also be integrated at the lower level. From the street level, the office is located upstairs. Its dimensions, 3 m wide and 25 m long, making it look like a tube open at both extremities.

Therefore, the windows offer new views: more landscape than patios, and more panoramic than an intimate space. The “tube” only rests over two columns. Reinforced concrete supports the whole building. Besides its materials, concrete and glass, this carapicuiba house is essentially designed based on the site’s geography and landscape. So few elements mean more concentration on the required work during its construction process. It makes it easier to control the budget and it help us focus on the necessary steps to build the carapicuiba house.

Sunday, November 9, 2008
Mirindia House by Marcio Kogan
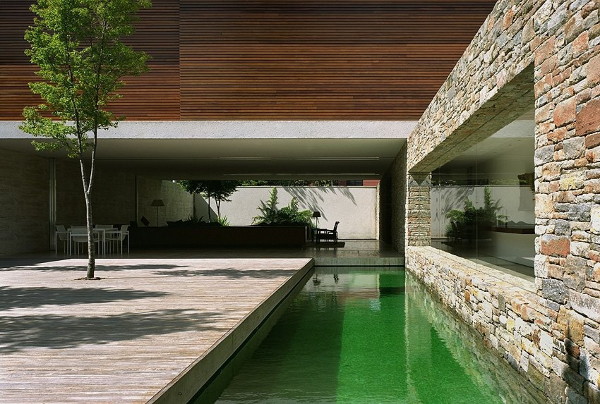
Layers of warm Brazilian hardwood, stone and concrete edge their way up Mirindiba House – one of the latest contemporary architectural artworks designed by Brazil’s Marcio Kogan.
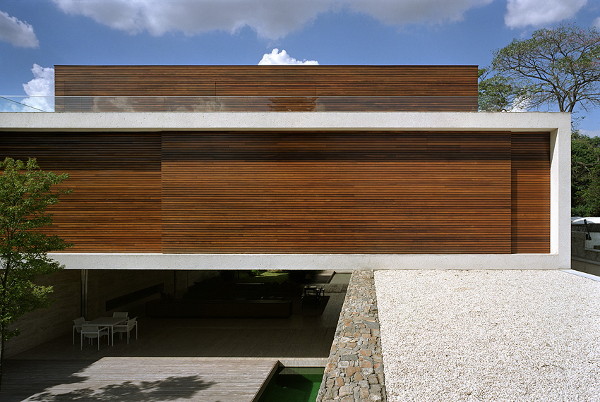
This luxury home low profile boasts covered and open living spaces, embracing the outdoors as an important component of the home’s plan. Large spans of glass form pillarless windows that open seamlessly into the outdoors. An elongated pool stretches along the deck and past the sauna, under the open sky, and flows into a “cave” that houses a cool, shady outdoor living room. Concealed in the far wall, sliding glass windows can be pulled across to close off this living space from the elements.
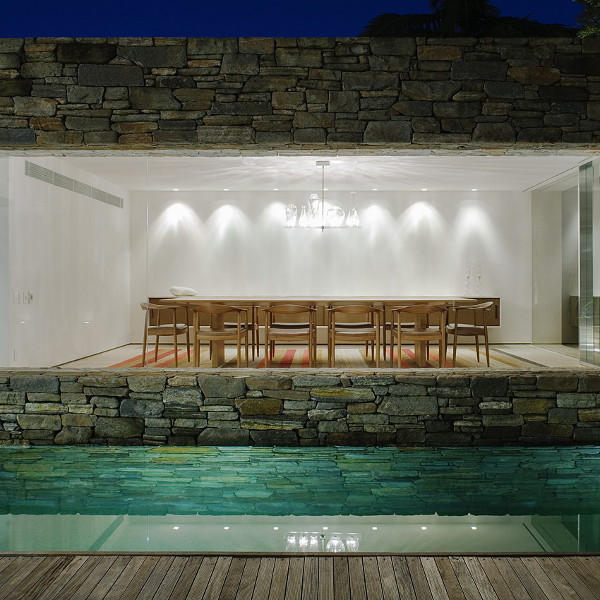
This favorite living and lounging spot lures residents and guests deeper into the house, through a formal dining room and into the far reaches of the kitchen, tucked off the main corridor. Upstairs, the bedrooms and their accompanying ensuites, and the master bedroom with his and hers walk-in closets, complete the upper floor. The piece de resistance is found topping this luxurious yet hospitable home – the cinema room, encased in hardwood and boasting magnificent views of the city at your feet.
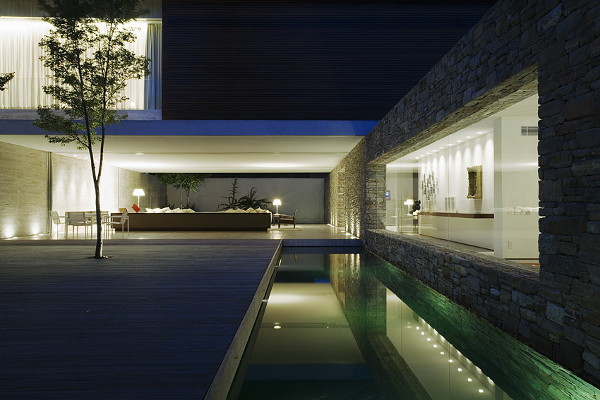
About Marcio Kogan
Born in 1952. Graduated from Mackenzie School of Architecture in 1976. Received an IAB award for the Rubens Sverner Day-Care Center in 1983, and in 1994 an award for the facade for the Larmod Store, organized by the Magazine of the newspaper Folha and CCSP (Creation Club of São Paulo). Realised an exhibit of small-scale models entitled “Architecture and Humor”, a critical view of the architectural and urbanistic problems of the city of São Paulo, which had great repercussions throughout the city.
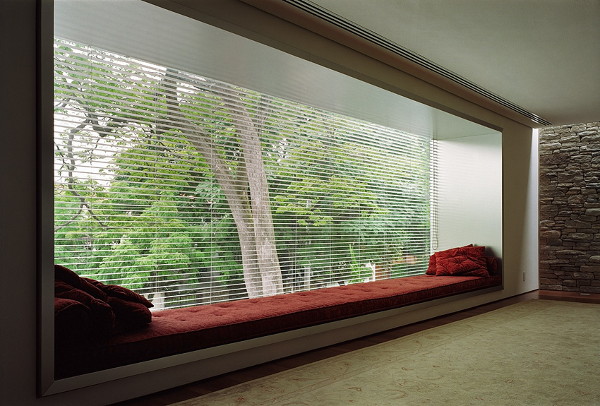
Participated in the IV Architecture Biennial with these projects: UMA Store, Strumpf Residence and the MRA-2 commercial building in 1999. Awarded Architectural Record House 2004 for Du Plessis Residence – Laranjeiras / Paraty / Brazil.
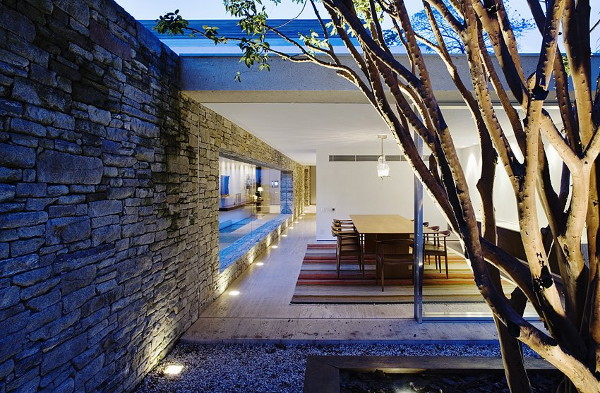
Modern Residence in central Austin by BercyChen
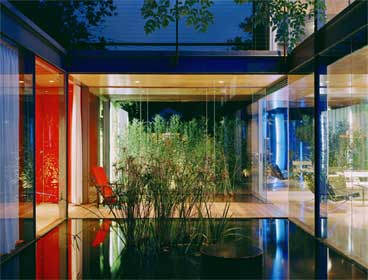
A modern residence designed by Bercy Chen Studio for a 2-family house located in central Austin. The architecture design is split into two living areas in order to accommodate two families.
Constructed of a modular steel frame, the house consists of two pavilions connected by a glass hallway. the frame is infilled with prefab thermasteel panels to minimize construction on site waste. the structural frame is exposed, showing the construction process and articulating the house’s facades. the repetitive modular method as well as the prefabrication allows for greater efficiency during construction.

the house is influenced by different regions and cultures. both the use of the roof as an outdoor living space and the shading devices are derived from moorish architecture. The body of water and the spatial continuity between inside and outside was inspired by asian architecture. the structural transparency of the volumes and the minimalist aspect of the interior was derived from japanese pavilions.
Casa Elegante, Luxury Property on Sarasota Bay

Casa Elegante is a pure simbol of luxury, a lavish new construction designed to catch the eye of the high-end shopper. Records show that the property on Sarasota Bay was buy for under $1.5 million back in 2003. The home was developed by Laughlin's Luxury Lifestyles and built by Triangle Construction and is a lavish 14,243 square foot residence. Believe it or not, the listing says this one is a certified green home.

There are five bedrooms and the finishes include lots of marble and travertine as well as exotic woods including Brazilian cherry, teak and bamboo.The grounds include a large pool and spa and a dock and boat lift.
It's been on the market for a while, check out this press release from August 2006 that says that Sky Sotheby's Realtors Laura Brady and Stuart Mattison "personally commit to spending upwards of $50,000 over the course of the first year, of which 5 percent goes to photography and copywriting, 20 percent goes for the launch event, 15 percent goes for Internet ads, 30 percent goes for direct mail and brochures, 25 percent goes for print advertising, and the balance goes for odd and ends."

It looks like the home was previously priced at $10,850,000 but it is currently at $9.950,000. Although it was built in 2006, the extreme extravagance already makes it seem like a relic of an earlier, more optimistic time.






Wednesday, August 27, 2008
Modern Home Design in La Jolla, California by Public Architects

This house was designed by Public Architects and located in La Jolla, California. A small one story bungalow sat on a substandard lot between two nondescript condominiums. Within that small house lived a growing family with a modern aesthetic who wanted to take advantage of the ocean views their site offered while adding square footage.

The house has a concrete base that rises out of the ground with a minimal amount of openings until the second story, where it turns into a steel frame with a glass window wall that offers a panoramic view out to the Pacific Ocean.

From the architects:
A small one story bungalow sat on a substandard lot between two nondescript condominiums. Within that small house lived a growing family with a modern aesthetic who wanted to take advantage of the ocean views their site offered while adding square footage.

The house has a concrete base that rises out of the ground with a minimal amount of openings until the second story, where it turns into a steel frame with a glass window wall that offers a panoramic view out to the Pacific Ocean.

Photograpghs By Jim Brady and Public
Subscribe to:
Posts (Atom)


