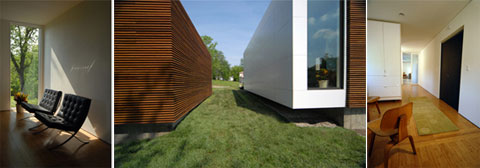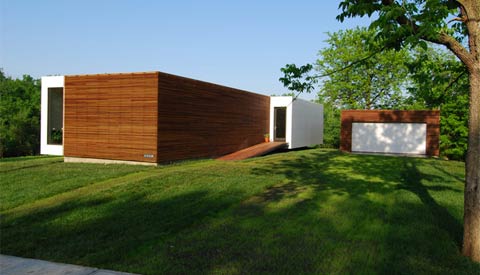Showing posts with label Prefab House. Show all posts
Showing posts with label Prefab House. Show all posts
Sunday, February 26, 2012
PH-1 Modern Prefab by Place Architects
The first of the PLACE houses completed, PH-1 is an expanded PH Large with an additional Accessory building featuring parking for two and office space above. Built for a busy family of five plus dogs, the stock design was adapted to create a 4 bedroom, 2 1/2 bath open plan home that’s stylish, durable, colorful and fun. Solar domestic hot water supplements household systems and entirely heats the backyard lap pool; green construction saves money and resources, and the house is always filled with natural light, fresh air, views - and friends and family.
Architects : Place Architects
Sunday, November 9, 2008
Prefab Home Modular 4 by Studio804

Prefab Home Modular 4 is Studio 804’s most ambitious project to date. Consisting of seven modules, the 1500 square foot home features a remarkably flexible floor plan anchored by a core of service space that defines the interior, while the seven modules are offset in the middle to separate public and private, creating a bold four-foot cantilever on either side of the house.

In contrast to its contemporary appearance, this prefab home design addresses materiality and energy efficiency concerns. The north facade was kept tight to protect from cold winter winds while the south façade was opened up with broad glass to flood the living space with natural light and take full advantage of the sun’s heat in the winter. The cellulose insulation in the walls, floor and ceiling was made from recycled materials and offers superior thermal and moisture protection.
This prefab home also features many other sustainable materials which include: bamboo flooring, recycled countertops, adjustable thermal window protection, a porous driveway, FSC approved Brazilian hardwood and recycled aluminum siding, ventilating skylights, and a white “cool” roof.
Studio 804 is a design/build program at the University of Kansas School of Architecture and Urban Design focused on the creation of community based architecture. During this final exercise, the students collaborate to bring a housing design to fruition that provides architectural solutions with an emphasis on affordable homes.
Via: www.busyboo.com
Friday, September 5, 2008
Precast Concrete for your Residence

If we are speaking of construction and building materials, they should always be of high and excellent quality. We all know that Civil Engineering is a broad field that deals with the planning, construction, building materials and maintenance of fixed structures, or public works, as they are related to earth, water, and other processes. We also know that you have to have many skills to be a Civil Engineer nowadays.

Now, if you are an civil engineer and looking for the bst quality in Precast Concrete materials, then look up Jensenprecast.com. They have been serving many satisfied customers since 1968. The Jensen Precast assists clients in design and help them decide on the best product or precast concrete for any purposes. They manufacture standard precast concrete to meet up demands for infrastructure, utility, houses, sewage application etc. You can find any precast concrete products and associated fabricated steel products above all for underground utilities/infrastructure construction such as Precast Concrete Septic Tanks for residential and commercial purposes.

The company also manufacture and produce Sanitary Sewer & Storm Drain, Storm Water Mitigation Systems, Drainage Structures, Fuel Containment Systems and many others. Anything you are looking for underground infrastructure construction is all in that site. For more information, check out the site that I mentioned or you may click on the links. And check out some products that are available in your place according to the state utility approval.
Thursday, August 28, 2008
minihome solo SE 2008

The miniHome offers the possibility for year-round affordable living on almost any site. It is equally at home in a remote wilderness setting - completely off-grid - or in an urban trailer park. Its remarkable combination of energy efficient systems and beautiful finishes usually associated with luxury condominiums, results in a home that sings the virtues of simplicity and conservation.

About miniHome Solo SE:
The miniHome Solo is the smallest miniHome at 275 sq ft within it's 36' x 8' shell. Classified as a travel-trailer and built on a steel frame with three wheeled axels, the solo can be easily towed to any site as a semi-permanent home. The newest "SE" edition features 350 sq ft of asand improved design, hardware and finishes.

Basic Details
* basic "kit" price:
* $119,000
* sq ft:
* 350 (SE model)
* kit price/sq ft:
* $340
* est. finished price/sq ft:
* $340
* bedrooms:
* studio
* baths:
* 1
* garage:
* no
* decks:
* no

Base Price Includes:
* all windows / doors / screens and shades
* Boak wood-grain exterior cladding
* EPDM membrane roof
* Insulation - up to R40 floors/walls/roof
* interior flooring / all finishes / millwork and built-in furniture
* kitchen cabinets / sink appliances / toilet / fixtures
* electrical and lighting systems
* optional: wind turbine kit / roofgarden kit / skirting kit

Sustain Design Studio - Altius Architecture Inc. 1 Atlantic Avenue #120
Toronto, Canada M6K 3E7
416.516.7772 Tel
Email: andy@sustain.ca
Web site: sustain.ca
Subscribe to:
Posts (Atom)





