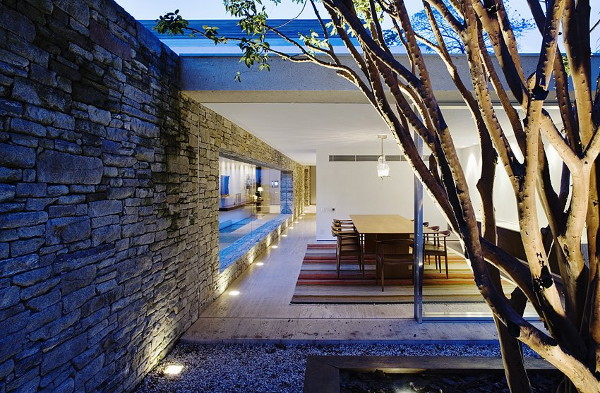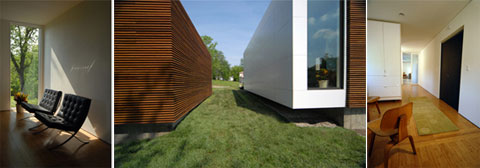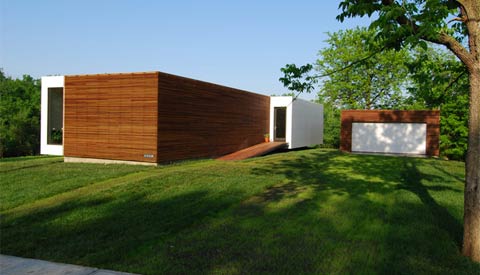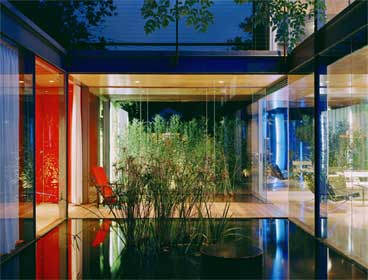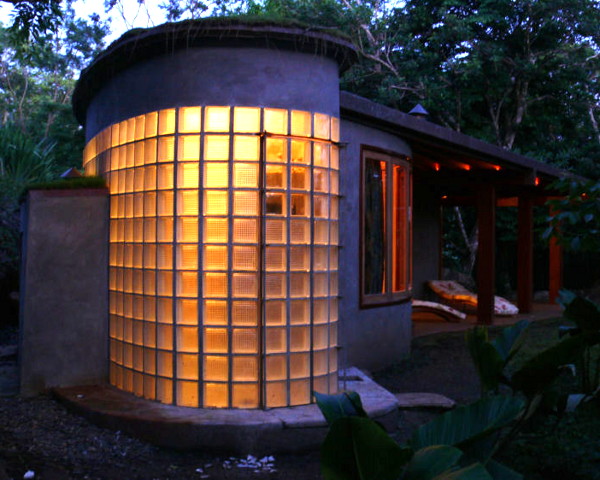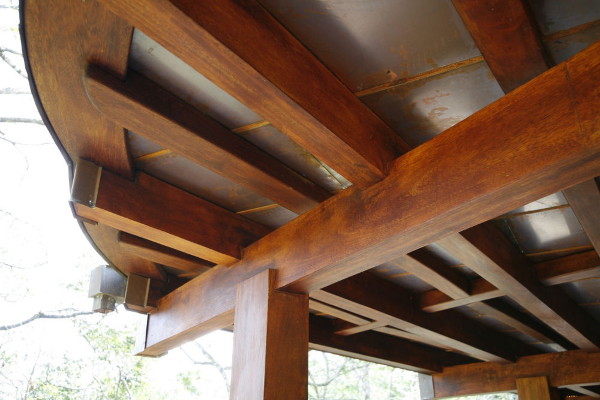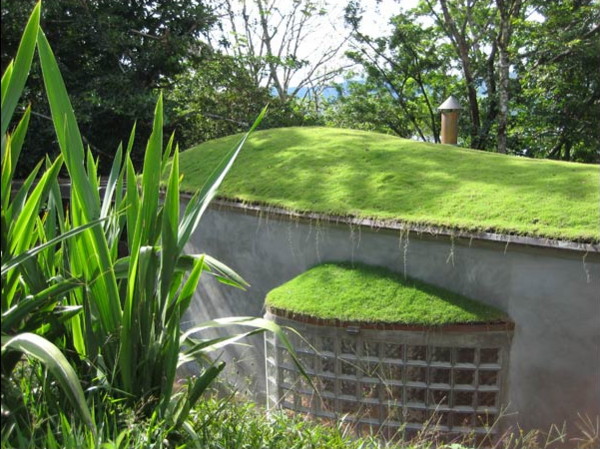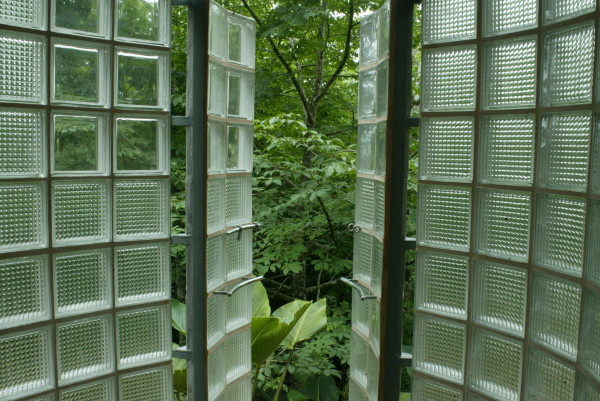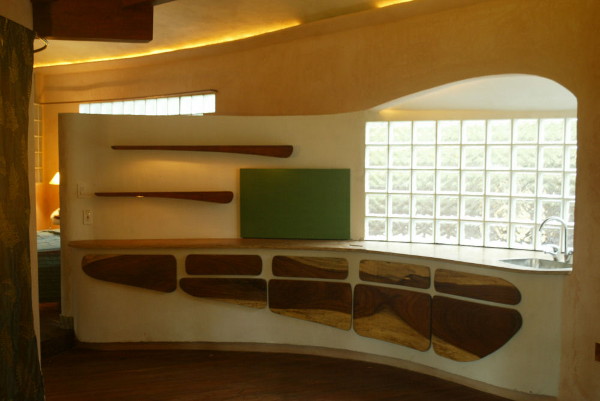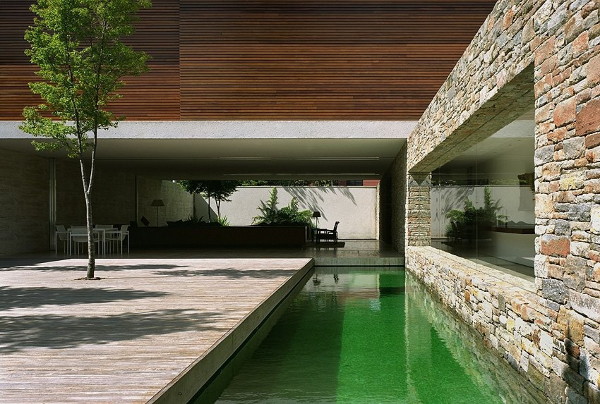
Layers of warm Brazilian hardwood, stone and concrete edge their way up Mirindiba House – one of the latest contemporary architectural artworks designed by Brazil’s Marcio Kogan.
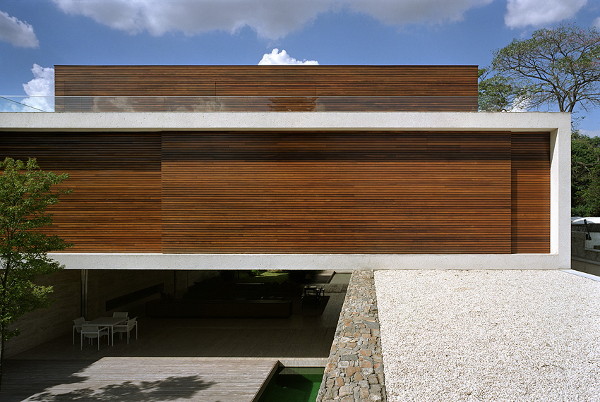
This luxury home low profile boasts covered and open living spaces, embracing the outdoors as an important component of the home’s plan. Large spans of glass form pillarless windows that open seamlessly into the outdoors. An elongated pool stretches along the deck and past the sauna, under the open sky, and flows into a “cave” that houses a cool, shady outdoor living room. Concealed in the far wall, sliding glass windows can be pulled across to close off this living space from the elements.
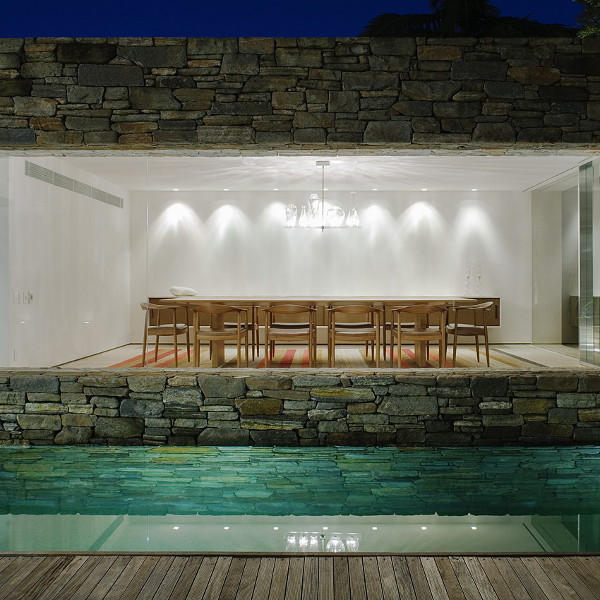
This favorite living and lounging spot lures residents and guests deeper into the house, through a formal dining room and into the far reaches of the kitchen, tucked off the main corridor. Upstairs, the bedrooms and their accompanying ensuites, and the master bedroom with his and hers walk-in closets, complete the upper floor. The piece de resistance is found topping this luxurious yet hospitable home – the cinema room, encased in hardwood and boasting magnificent views of the city at your feet.
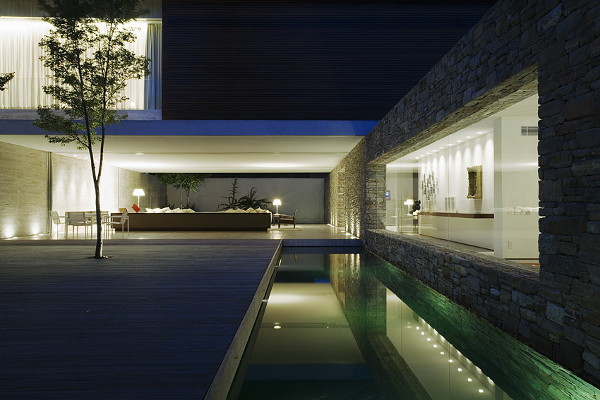
About Marcio Kogan
Born in 1952. Graduated from Mackenzie School of Architecture in 1976. Received an IAB award for the Rubens Sverner Day-Care Center in 1983, and in 1994 an award for the facade for the Larmod Store, organized by the Magazine of the newspaper Folha and CCSP (Creation Club of São Paulo). Realised an exhibit of small-scale models entitled “Architecture and Humor”, a critical view of the architectural and urbanistic problems of the city of São Paulo, which had great repercussions throughout the city.
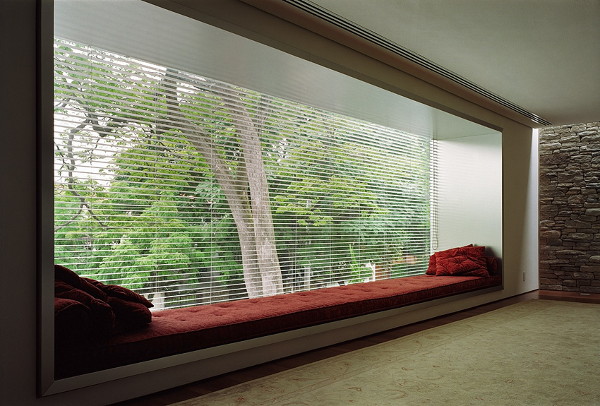
Participated in the IV Architecture Biennial with these projects: UMA Store, Strumpf Residence and the MRA-2 commercial building in 1999. Awarded Architectural Record House 2004 for Du Plessis Residence – Laranjeiras / Paraty / Brazil.
