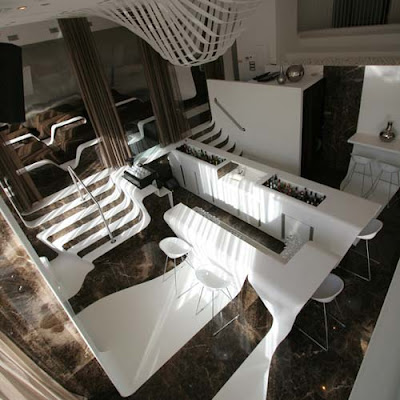 Carapicuiba House
Carapicuiba House is located in topographical terms Carapicuíba, SP, Brazil and was designed by Angelo Bucci, Alvaro Puntoni. From the street, we cannot clearly see its ground level because the ground surface falls abruptly into a little valley and woods: a stage 6 m below. The program joins two different purposes:
a house and an office, it is a place to both live and work. Although these two functions share the same space, it is as separate as possible.

The different levels offered by the site were utilized to arrange the two main programs. The street level was kept free of any enclosed space, it is a kind of “pilotis” with two different areas: the first one is on the ground, very close to the street, and the other one is aerial, as a roof terrace over the building. A bridge, made of steel, connects these two areas. The only entrance to the building is the bridge with its steel grid floor that leads over the open space: downstairs to the house or upstairs to the office.


The Carapicuiba house is divided into two levels, both below the street level. Its spaces are integrated with the woods, valley, gardens, and pool located at the ground level. The Carapicuiba house incorporates the outside nature indoors: a sliding glass door opens the living room into the terrace,creating one large space.

The bedroom and the patios can also be integrated at the lower level. From the street level, the office is located upstairs. Its dimensions, 3 m wide and 25 m long, making it look like a tube open at both extremities.

Therefore, the windows offer new views: more landscape than patios, and more panoramic than an intimate space. The “tube” only rests over two columns. Reinforced concrete supports the whole building. Besides its materials, concrete and glass, this carapicuiba house is essentially designed based on the site’s geography and landscape. So few elements mean more concentration on the required work during its construction process. It makes it easier to control the budget and it help us focus on the necessary steps to build the carapicuiba house.


















